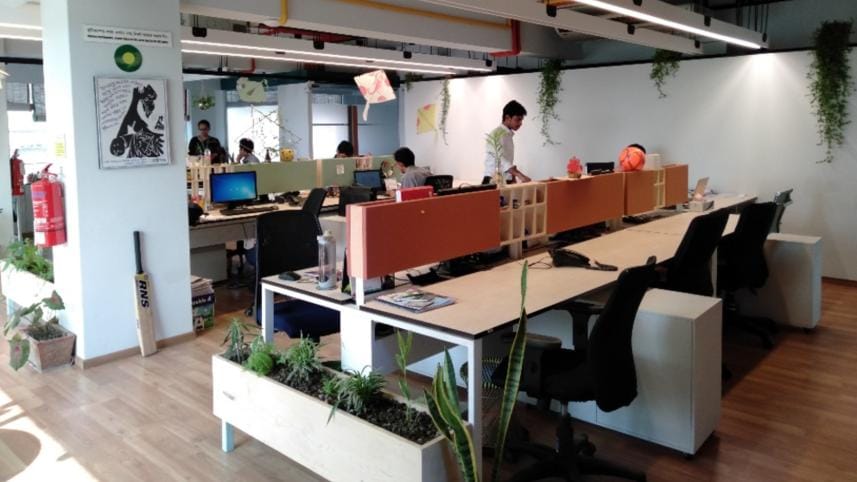Workspace that Inspires

For many, work is their whole life, and because of that, our workspace is also where we spend most of our waking hours. A workspace devoid of joy and life just does not make our work experience unenjoyable, it dampens our potential to give our best; its unhappy vibe seeps into our mind, turning us into weary officegoers, whereas given a happy workspace, we could become champions of our organisational mission. A vibrant, playful workspace makes us desire to be there; it inspires our imagination; allows our potentials to blossom; and makes us happy.
Brac Institute of Governance and Development (BIGD) is a research and academic institute at Brac University. BIGD is housed in an older generation, ten-storey glass building in Mohakhali, which cannot be told apart from any other lower-middle income commercial cum residential neighbourhood in Dhaka. The building is nondescript, if not outright uninspiring. BIGD occupies six out of the ten floors of the building.

Like its outside, the office interior used to be nondescript, with drab, tiled floors, rows of colourless cubicles in the middle, and rooms around the sides, blocking the sunlight, which would have otherwise showered the entire space with light. The space was devoid of greenery, partly for the lack of light and perhaps simply because no one imagined the green possibility. To be fair, the space did not lack necessary facilities, neither was it worse than any other typical workspace in Dhaka by any means, but it certainly needed more colour and light.
However, the space was transformed within a year, by a young group of architects of Paraa,who helped the new Executive Director materialise his vision of an inspiring workspace.
The old cubicles and the rooms blocking light were knocked down. The new all-glass rooms are few, strategically tucked in a side or two, letting the sun illuminate the space, even on the cloudiest of days. The only closed off side is the north, where all the service facilities are located, separated from the main workspace by a large white false wall, reflecting light coming from the other sides and rendering an uncluttered view to the workspace. All the furniture and fixtures have clean lines and neutral colour, adding to the expansive, uncluttered, bright character of the workspace, as if a large blank canvas, which have been brought to life with pops of bright colours in many forms.
The first thing to add was greenery. Lots of it. The southern edge of each floor has been fitted with a raised bed for gardening in all but two floors. Small, narrow beds have been placed beside desks and in front of rooms. Besides, tops of the low storage units along the glass windows offer further gardening opportunities. After the beds were set up, the employees of each floor were encouraged to greenify their own floors, bringing plants of their liking from nurseries, homes, or simply collecting them from the side of the streets. Almost nobody at BIGD was a gardener. But many visualised the green possibility offered by the new space, and started bringing in plants, planting them with tentative hands, learning how to care for them, and checking on their growth with anticipation. It has been an ongoing experiment; some plants survive, some die, and are replaced with some other variety. People stated becoming creative, hanging plants from the beams, and building bamboo-frames for the vines to grow. Some have even hung tough vines from the top of the false wall, green waterfalls showering down the white canvas of the wall. The result is a green oasis in the concrete jungle we live in.

The old tiled floor was taken off to be replaced with parquet wood flooring, complementing the greenery. The network of the exposed wiring on the ceiling are encased in red and green pipes, bold lines of colour crisscrossing the white ceiling. Instead of potentially toxic vinyl blinds, aesthetically pleasing, traditional bamboo blinds or 'chiks' have been used to control the influx of natural light.
The open workspace is loosely divided into workstations, with dividers — of light green, yellow, or terracotta colour — dividing two face-to-face workstations and with low-lying, white storage units doubling as a barrier between two side-by-side workstations. The arrangement strikes a delicate balance between the need for some privacy and a collaborative work environment. The soft-padded front dividers have little square shelves at intervals, which are serving as the display centre of treasured trinkets of joy -- an intricate seashell from a friend, a trio of brightly-coloured Russian dolls, a miniature action figure of a favourite cartoon character. The soft padding of the front dividers is studded with family photos, artworks, and thank-you notes.
All these minute, yet thoughtful details have added to the vibrancy, playfulness, and the organic vibe of the space.

The topmost floor is divided into a work area and a narrow, yet bright lunch room cum library, further doubling as a meeting room, and opening out on to the terrace, facing a sweeping view of the city in all its colours. On winter days, the diners often spill outside, taking in the view as well as the sunlight. Soon, the terrace would be lined with bigger plants; flowering vines will be grown to cover the transparent roof of the terrace, with a hope to cool the space during the hot summer.
The transformation has already started having an impact on the lives of the people who work here. Many even said that they look forward to coming to office on Sunday morning, a rather unusual feeling. And why not? A space that gives you light and life is definitely a space worth wishing for.

Photo courtesy: Nusrat Jahan
Head, Business Development and Knowledge Management
BRAC Institute of Governance and Development (BIGD), BRAC University




 For all latest news, follow The Daily Star's Google News channel.
For all latest news, follow The Daily Star's Google News channel.
Comments