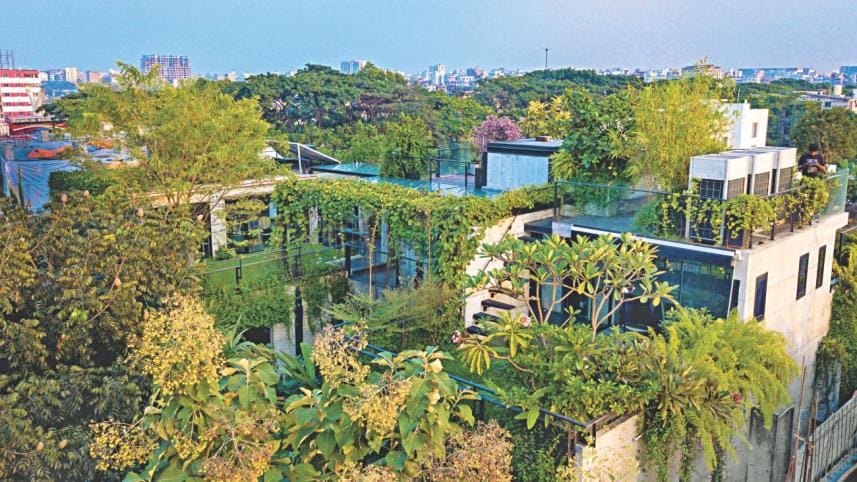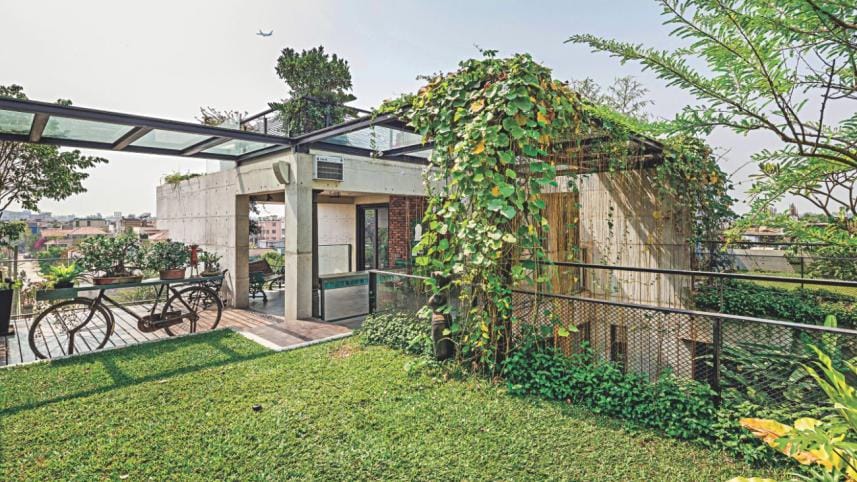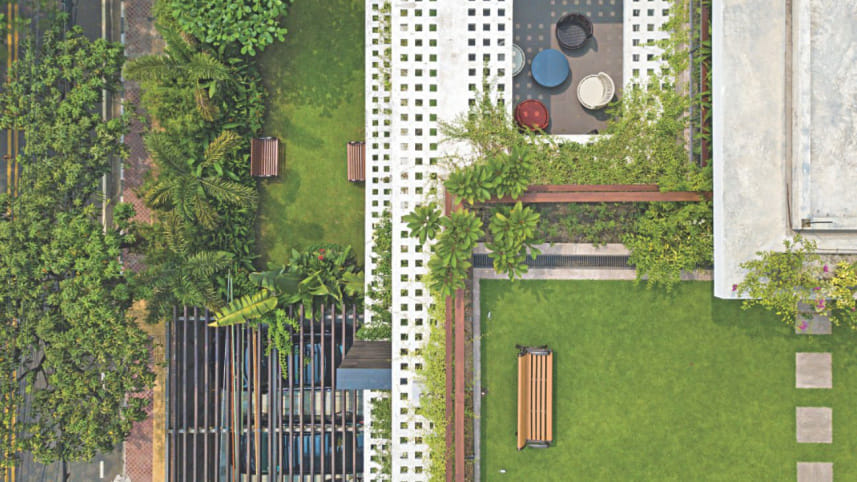The futuristic view on architecture

WORDS FROM AN ARCHITECT
For Bangladesh, the challenge is to focus more on the practical side rather than aesthetical perspective. More often than not, aesthetics is applauded, while functionality is set aside. Being “futuristic” is not entirely based on aesthetic and form; it is more about a combination of sustainable ideas. Limited availability of land and resources, combined with massive population growth, the urban landscape of the country requires thinking, both in and out of the box, to suit the varieties of living and working needs. A futuristic approach should focus on maximising the usage of space, as there are limitations in that. Kazi Fida Islam, Architect of “River and Rain Ltd.” gives his personal view and insight on how he perceives the present situation and how to move forward from this point on.
On futuristic architecture, he starts with practical expectations. Climate change, shortage of natural resources, unplanned urbanisation, environmental pollution and improper energy consumption etc. are some of the main dominating constraints for future architecture. Kazi Fida Islam mentions that the developed world is expanding, with keeping both architecture and nature in mind. Planned forestation is now a standard when a chunk of forest land is used for construction purposes. This balance is itself a move towards a better, greener future.
Coming to Bangladesh however, the scenario is not yet so advanced. Fida's observation in this context is that compliance advancements are taking place in selected prioritised areas in this country. Visible improvement is seen in areas that require adhering to standard compliances, but through this, only then the standard regulations are maintained. An example would be that any complex that is built around Gulshan, Baridhara, and Bashundhara areas that are considered as the prime areas of the capital, have enough compliance advancements to meet any ends that are required.
ENERGY CONSUMPTION ON THE FALL
Fida goes on with his observations in the capital, mainly Gulshan, which is turning into a commercial hub, catering to both domestic and foreign interests, and thereby making the commercial buildings more compliance based. Rather than being biased only on aesthetics, buildings should be built with specific checklists that create sustainable options for later times. Futuristic in this context is not only for the outer design that will keep the crowd in awe. Rather, futuristic is now focusing on energy conservation, maximum utilisation of space, allow natural ventilation, use sustainable materials etc.
Electricity, being one of the key metrics for energy consumptions, has seen drastic changes in Bangladesh. Fida mentions that in keeping up with the world, Bangladesh is foregoing the high energy incandescent bulbs for low energy CFL and LED light bulbs. An LED bulb would burn about six to seven watts compared to incandescent counterpart that burns around fifty watts for the same luminance. CFLs use about seventy percent less energy than the incandescent bulbs. While the LED and CFL bulbs are pricier, in cases up to three times costlier than the incandescent bulbs, the former will outlast the latter by at least five to seven times. Then again, costs are decreasing for energy saving bulbs with higher, decade long lifespans.
Heating and cooling of a building too are key components in making a building greener, and thereby making it futuristic. Amongst many other ways to this, it can be accomplished with the help of green walls and double glazing.
In the modern urban landscape, greenery is a rare sight. Not only are these visibly soothing, plants in roof top garden or small terraces have the potential to reduce building cooling requirements. Green walls and facades can reduce excess heat in summer by directly shading the building surface. Green roofs reduce heat transfer through the roof and ambient temperatures on the roof surface, ventilation and air conditioning (HVAC) systems. These roofs can also contribute in enhancing bio-diversity; in advanced planning, not only can these provide new urban habitats, but also specific habitats for rare or important species of plants or animals. Vertical gardening is another popular means of an active evaporative cooling air conditioning unit. Air flows behind the garden substrate, where it is cooled and humidified as it flows down the back of the garden through its contact with the humid surface. Thus, green roofs and vertical gardening is creating a sustainable living environment.
In terms of heating and cooling of a building, electricity consumption is directly involved, but an important factor would be the building materials used. Fida mentions the modern trend of using glass as part of a building's outer facade. Glass brings a whole new dimension of architectural style as well as challenges. Not only does it have to contain heat during colder times, it also has to be capable of keeping the building cool without using too much energy. For glass, double glazing is a potential process that ensures a space gets proper amount of natural light coming in, with the maximum reduction of sound pollution. Because of the layers, double glazing reduces the rate of heat transfer by convection.
The bottom line is the focus on building management that is geared towards sustainability throughout its lifetime, rather than being just a housing and office complex.

TECHNOLOGY, ARCHITECTURE AND BEING FUTURISTIC
From 3D printed houses to fully automated lighting systems that are independent of human interaction, the world of modern architecture is balancing between building better living spaces, without cutting down on aesthetic appeal. 2019's CES (Consumer Electronics Show) had a good segment dedicated to smart cities that would leave a smaller greenhouse footprint, while combining the next generation of digital connectivity.
This is where Kazi Fida Islam has some intriguing interjections, “Managing building security and other maintenance issues with tech is one thing. This can be very helpful for people. Designing a building should be done considering physically challenged people, as well as the house help. They should also be highly prioritised. And this actually lies in the hand of architects. “For me, 'movement is an experience.' Whilst having a walk from one space to another, one can experience change in light, shadow and feel the air flow.”
An entire building now comes with centralised management system with central control units, automated outer lighting and internal cooling that change with the day and night- these are definitely viable options to pursue, according to him, especially if digitisation becomes a less expensive option.
Fida views architecture essentially as an art with aesthetics and functionality. “A building that is hi-tech with all the facilities built inside might consume more energy than a simple building with less technology, which can be energy efficient and sustainable at the same time, making the simpler building fairly futuristic,” he mentions.
Coming to Dhaka, the present challenge of local architects is to maintain the existing organic texture, and making it better. Fida adds that for the ever-growing capital, managing the traffic system, and utility services can be a challenge. However, retaining the organic texture with the friendly neighbourhoods in this case should be the ideal standard for futuristic architecture in the urban hubs of Bangladesh. For example, Mews is a primarily British term formerly describing a row of stables, usually with carriage houses below and living quarters above, built around a paved yard or court, or along a street, behind large city houses. Contemporary movements to revitalise and creatively re-use historical and traditional features of urban environments have also cast some appreciative light on mews. By working on the existing infrastructure, with the help of the inhabitants, this could be a healthy environment to live in. Futuristic architecture cannot take place overnight, but it can be attained in the simplest ideas with small steps by the whole majority.
As the situation currently stands, new modes of transport such as BRT (Bus Rapid Transit), MRT (Mass Rapid Transit) and elevated expressways are being built, giving Dhaka the opportunity to rethink, and to some extent, redesign the nearby related areas. For the capital, this could be the “renaissance period,” but it is a mammoth task for just groups of architects to achieve on their own. Fida expects that it will be a joint effort with the government, the planners, and the actual users to come together for a better living space. And to make this work, ideas from the past should always be considered while designing futuristic buildings. Futuristic simply does not mean creating floating buildings, or buildings loaded with fancy technology. Small and significant details are sometimes enough to create the desired changes in the bigger picture. Without being concerned about changing an entire city overnight, futuristic should mean to blend some sharp and minimalistic ideas, with help from the root, and compiling the whole to create something neatly meaningful and affordable that might stand throughout the test of time.

Ardent Victor Hugo readers may recall one of the most notable chapters, titled 'Ceci tuera cela,' (This will kill that) from his novel “The Hunchback of Notre Dame.” The gist of the chapter in the book is the declaration that the printed word will replace architecture as the prime conveyor of information to the masses. Rather, Hugo's thought in this context was how civilisational content would migrate from the walls of the building to the pages of the book. Architecture, or rather the monuments have permanence, but the printed book of that time was faster to reach the masses, and thereby made more of an impact instead of an edifice containing a part of civilisation. Keeping that thought in mind however, the printed book is permanent only when it is read and the message is conveyed. Coming down to 2019, the printed book is now challenged at the face of digital screens. But for architecture, whether it is a state-of-the-art commercial building or is simply a greener living solution, it is still an ongoing balance with the shifting elements and environment. In the case of architecture that is bound to mix technology with human conditions in practical situations, the future in this case is essentially imbued in striking the right optimisation of available resources and tackling arising challenges.
Photos by Maruf Raihan, Hasan Saifuddin Chandan
Special thanks to Kazi Fida Islam and Sumaiya Shammem of River and Rain Ltd.
FUTURIST AND MODERNIST ARCHITECTURE
Filippo Tommaso Marinetti founded the futurist movement when he published a manifesto in Le Figaroin Paris, in early 20th century. He dismissed the ways of the past and promoted the transformation of the future through motion, technology, and transportation. Architect Antonio Sant'Elia later became a trailblazer by creating drawings of modern cities and buildings that embodied technology in the 20th century and beyond.
As a result, architects began to design structures with functional appearances and symmetrical lines and form, and made them look like imaginative works of art. The new style focused on four specific characteristics: movement, technology, natural materials and science.
Notable names like Frank Gehry, Norman Foster, Richard Rogers, and Zaha Hadid, are architects whose works are regarded as benchmarks, especially for those pursuing architectural art.
Gehry's works including the Guggenheim Bilbao in Spain, the Walt Disney Concert Hall in Los Angeles, California, as well his own residence in Santa Monica, are all proof of whimsical designs that have masterfully redesigned architecture.
Foster has always been credited as being ahead of the curve, and his works, like Hearst Tower, New York City, USA and Willis Faber and Dumas Headquarters, Ipswich, United Kingdom, plus his proposed practical Lunar Habitation on the Moon – all speak of his innovative practices.
Known to celebrate “the component of structures,” Rogers is a well sought name for architects who embrace the high-tech. He is best known for the Lloyd's of London Building, in London, and his joint design of the Centre Pompidou in Paris with Renzo Piano.
As for the late Zaha Hadid, her works have changed contemporary architecture beyond the confines of the typical geometric designs; case in point, Heydar Aliyev Centre in Baku, Azerbaijan, which resembles a rising and falling sine wave, cementing her as the true “queen of curves.”



 For all latest news, follow The Daily Star's Google News channel.
For all latest news, follow The Daily Star's Google News channel.
Comments